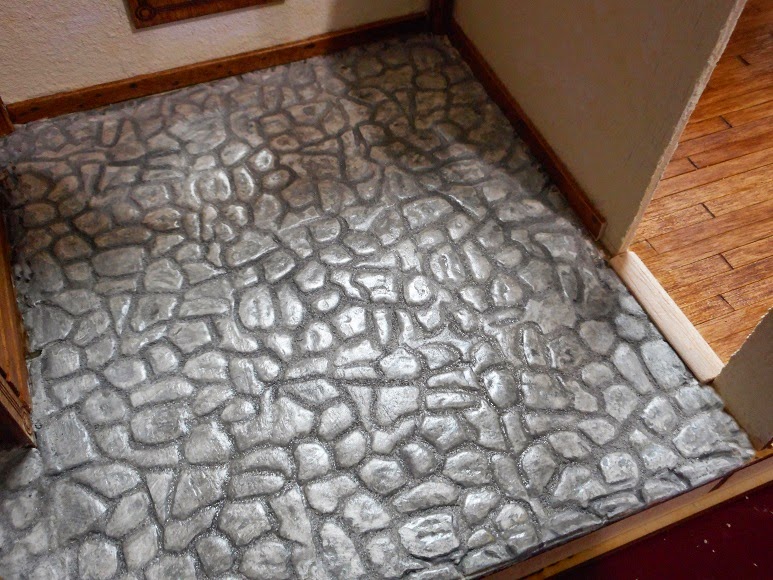|
|
Post by Jane S on Mar 13, 2015 9:28:41 GMT -5
I did a bit of work on the Log Cabin/ Mansion , doesnt look like much yet.. Mostly me cutting logs and moving things about for the final look. Here are some shots of the front walls and the stone foundation ive done. Told my readers about this wonderous place!  More blabbing on about it in my blog: minifanaticus.blogspot.com/2015/03/the-log-mansion-bloggin-and-loggin.html    |
|
|
|
Post by Leonard on Mar 13, 2015 17:08:56 GMT -5
Jane,
Looks awesome, can't wait for the next update.
Leonard
|
|
|
|
Post by Jane S on Apr 10, 2015 15:28:10 GMT -5
I completed the alterations of the house by bumping out one wall to the edge of the kit and then creating a small mud room off the kitchen area. Stained the logs.More trim will need to be added. The deck was scored into 12ft @ Halfscale 6 inch boards the deck is very large so going with a long board looked the best for this style. There will be a porch and railings. Ive created a base color on the paperclay foundation: The interior gave me some trouble: At first I attempted to create a flat pine siding via scoring like the deck but the wood grain would not allow for this. So the second option was a plaster and wood look that you see in more modern cabins. For this house it will be rustic and modern so the mix will work. I did a flagstone floor in the kitchen and mudroom. You can see the wood floors, and some of the trim/windows are being placed. Its so wet here the drying times on the stain/paint etc are taking a bit longer but I'm on schedule. The wood tone on the interior is a nice Carmel brown color. This floor was created with paper clay then "grouted" and sealed since we need a level floor for the kitchen.        |
|
|
|
Post by Leonard on Apr 10, 2015 17:04:00 GMT -5
looking GOOD
|
|
|
|
Post by Jane S on May 5, 2015 9:28:52 GMT -5
The house is almost complete, I figure it should be finished this weeknd after touchups and some more additions. Here are some shots... Ive added the dormers, railings and some porch framing . I am still adding to the sides and railings. I have to craft a chimney for this side. A shot of the whole interior before framing and the back panels are applied. The living room will have some beams along the celing to hide the lighing wire. I am going to use led lights in this house. They last very long as will be easy to replace if need be in the future. More work to do but we are getting close!     |
|
|
|
Post by agavey on May 5, 2015 13:48:11 GMT -5
This is really awesome. Great job!!! Are you going to post pictures of the house furnished? Can't wait to see the finished house.
|
|
|
|
Post by Jane S on May 5, 2015 18:39:25 GMT -5
This is really awesome. Great job!!! Are you going to post pictures of the house furnished? Can't wait to see the finished house. Thanks hon! I will post them, I am on a deadline trying to make it as awesome as I can for my customer  I have to do the chimney, beaming, shelving and the roof! Its getting  close |
|
|
|
Post by dalesq on May 26, 2015 21:00:22 GMT -5
Jane it looks fabulous! Love your stone foundation and interior stone work. The honey color is very nice!  |
|
|
|
Post by Jane S on Jun 1, 2015 10:55:39 GMT -5
Ive finished and delivered the house. I am just going to post a couple of shots here, there are more on my blog.So to sum up. Fully logged extierior. Bumpout of the mudroom and fireplace wall. Alterations on the porch and base. Stone work is paperclay. Old logs are stained and dotted logs. Flooring is wood. Shingles are handmade for scale. Lighting is led for easy access and changeout. A fabulous kit!
Any questions feel free to ask here or on the blog!
![]()     |
|
|
|
Post by Leonard on Jun 1, 2015 19:54:17 GMT -5
Awsome job.love everything you have done.
|
|